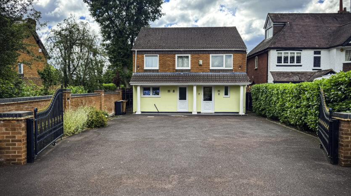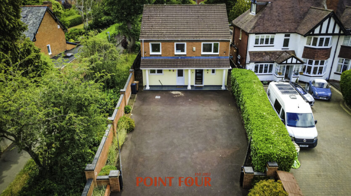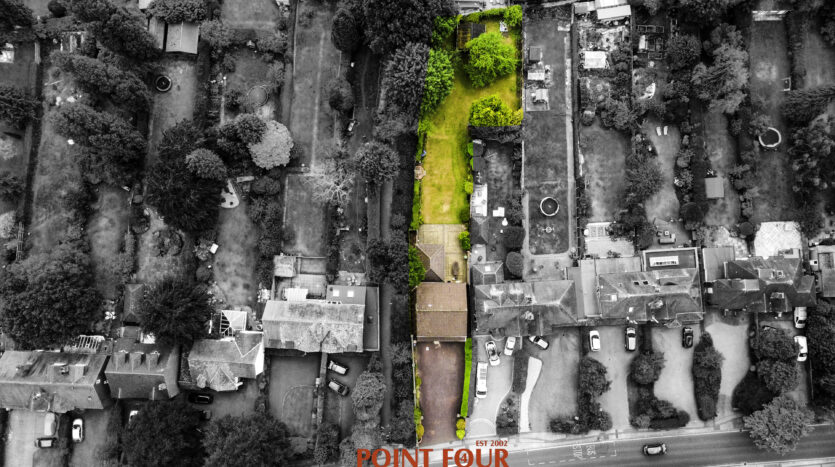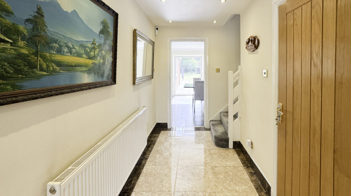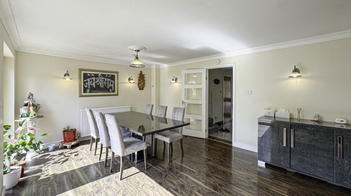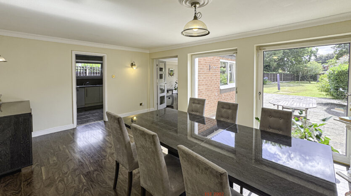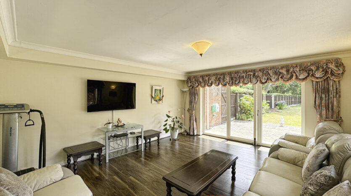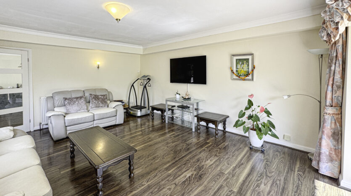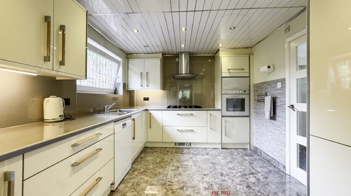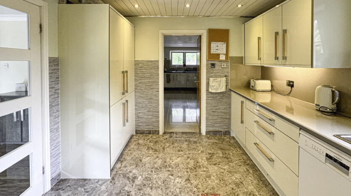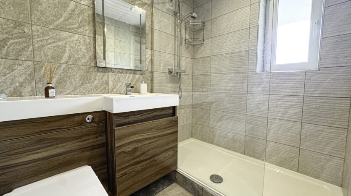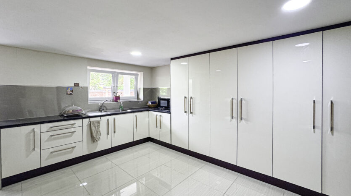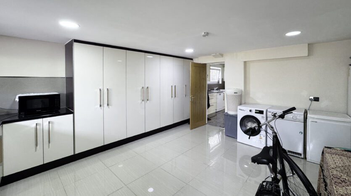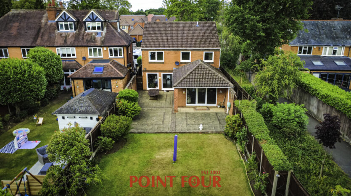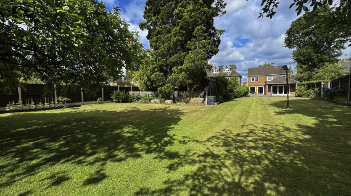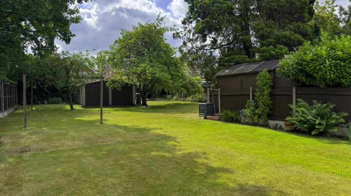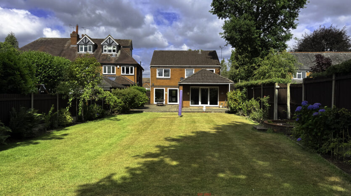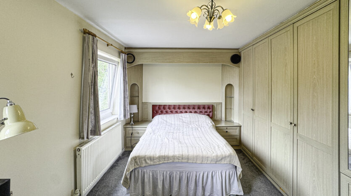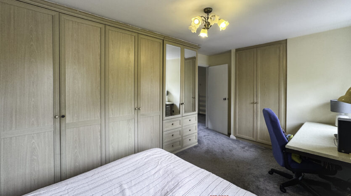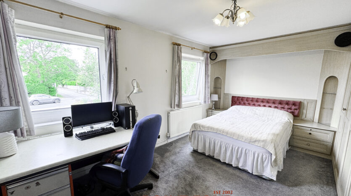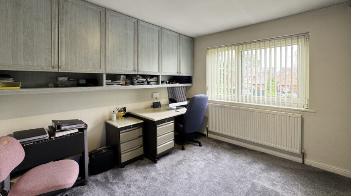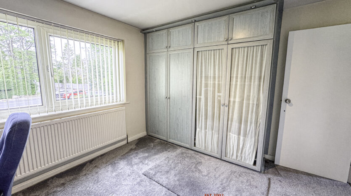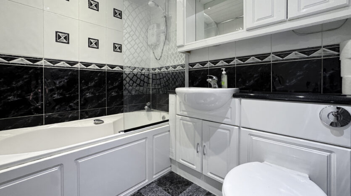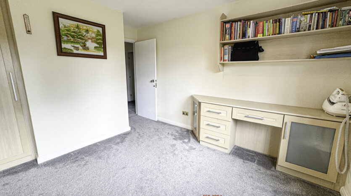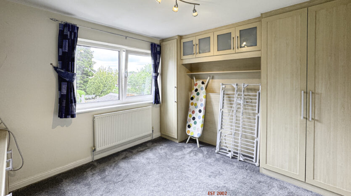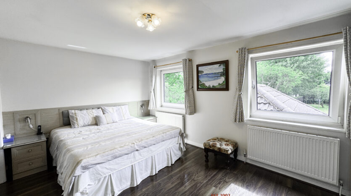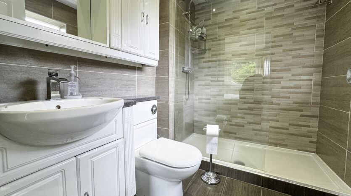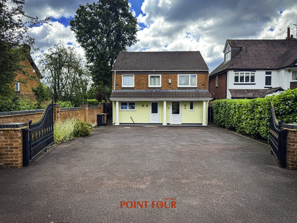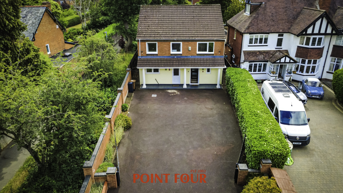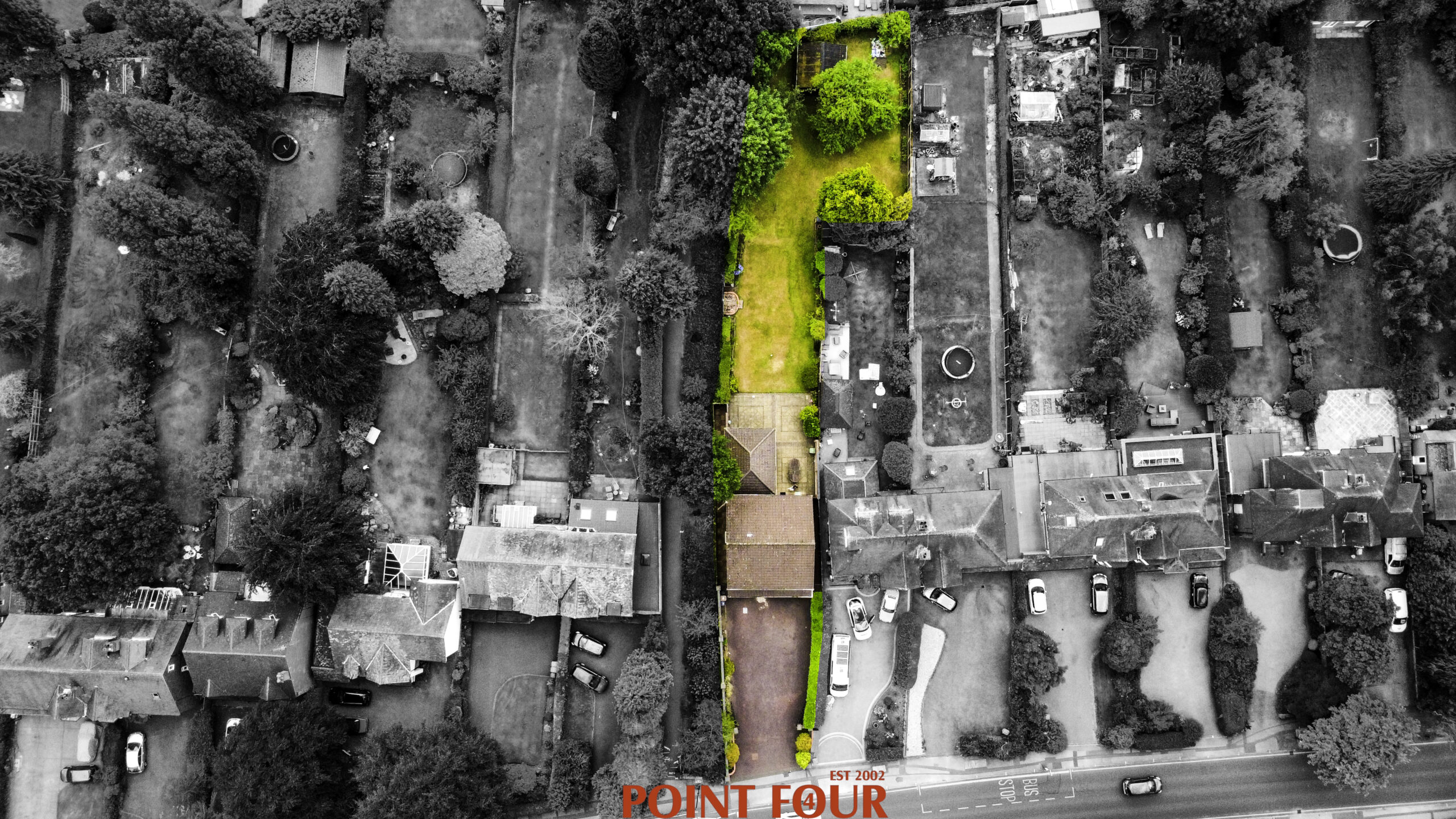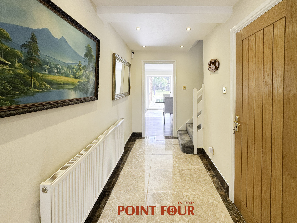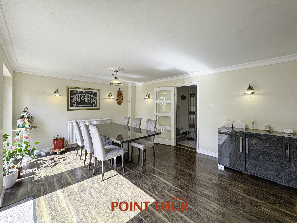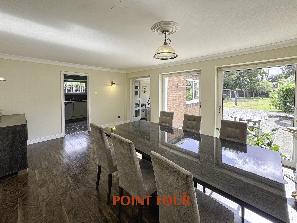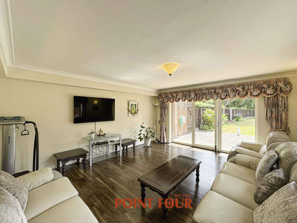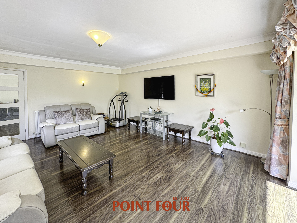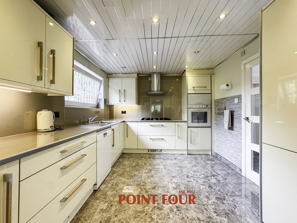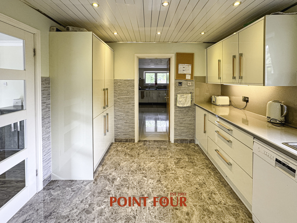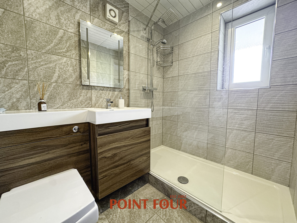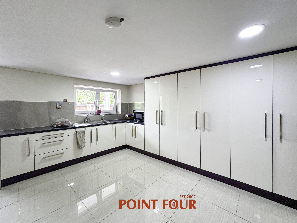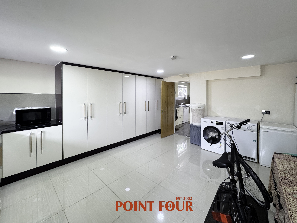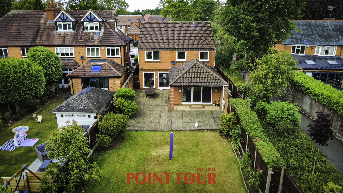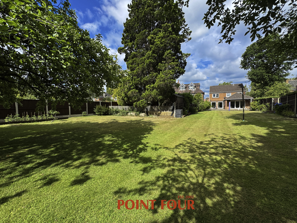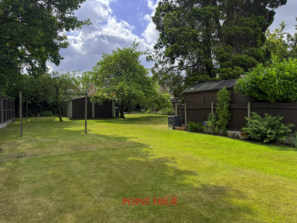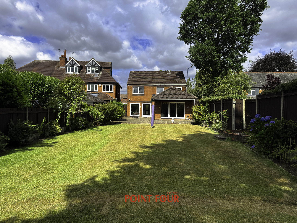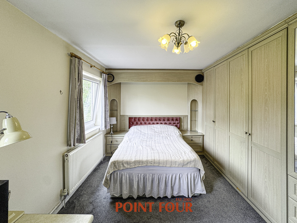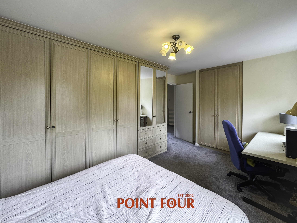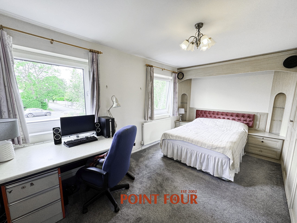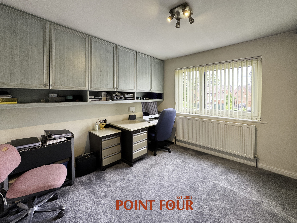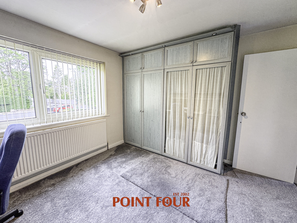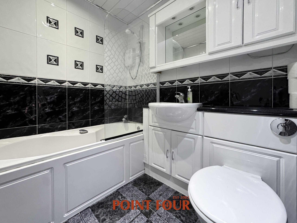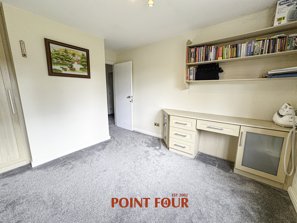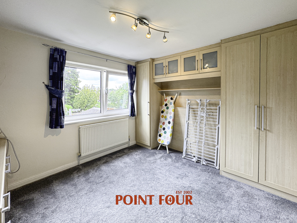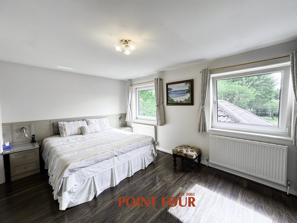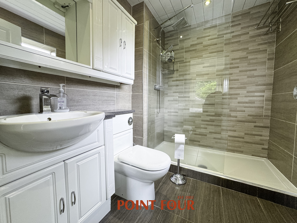Overview
- Updated On:
- July 15, 2025
- 4 Bedrooms
- 3 Bathrooms
Property Description
Spacious 4-Bed Family Home with Large L-Shaped Garden & Driveway in Prime Solihull Location!
🏡 Offers in the Region of £775,000 – St. Bernards Road, Solihull, B92
Offered to the market by Point Four Estate Agents, this beautifully extended and immaculately presented four-bedroom detached family home is set along the prestigious and tree-lined St. Bernards Road. With over 1,800 sq ft of bright, spacious accommodation, a fantastic L-shaped rear garden, and a wide tarmac driveway providing parking for several vehicles, this is a standout opportunity for families looking in one of Solihull’s most desirable locations.
✨ Key Features:
Four generous double bedrooms
Three modern bathrooms – including en-suite and ground floor shower room
Dual-aspect lounge with garden access
Elegant bay-fronted dining room
Contemporary kitchen with large utility/laundry room
Large L-shaped rear garden with patio, lawn, and mature borders
Wide tarmac driveway with ample parking
Sought-after school catchment – including Outstanding-rated schools
Freehold | EPC Rating: C | Council Tax Band: F
🏠 Property Overview:
The ground floor comprises a welcoming entrance hallway, spacious formal dining room with bay window, and a bright dual-aspect lounge with French doors opening onto the garden. The modern kitchen is complemented by a separate utility room, ideal for extra storage and appliances. A sleek ground floor shower room with WC offers added convenience.
Upstairs are four generously sized double bedrooms, including a spacious principal suite with fitted wardrobes and stylish en-suite shower room. A contemporary family bathroom with jacuzzi-style bath completes the first floor.
📐 Approximate Room Sizes:
Ground Floor:
Dining Room – 5.30m x 3.80m
Lounge – 5.43m x 4.69m
Kitchen – 3.60m x 2.50m
Utility Room – 4.90m x 2.10m
Ground Floor Shower Room / WC
First Floor:
Bedroom One – 4.77m x 3.70m (plus en-suite)
Bedroom Two – 4.01m x 3.59m
Bedroom Three – 3.70m x 3.26m
Bedroom Four – 3.66m x 3.00m
Family Bathroom – 2.71m x 2.03m
Please note: All measurements are approximate. Floor plans and dimensions are provided for guidance only. Point Four Estate Agents accepts no liability for errors, omissions or misstatements.
🌿 Outdoor Space:
The impressive L-shaped garden to the rear is perfect for entertaining or family use — with a large lawn, patio area, mature planting and a garden shed. The tarmac driveway at the front offers parking for multiple cars with ease.
🎓 Excellent School Catchment:
Oak Cottage Primary School – Outstanding
Tudor Grange Academy – Outstanding
Langley School – Good
Lode Heath School – Good
📍 Location Highlights:
Perfectly positioned for access to Solihull town centre, Olton and Solihull train stations, and key commuter routes including the M42, Birmingham Airport, and NEC. A peaceful yet connected setting with shops, schools and green spaces nearby.
📞 Contact Point Four Estate Agents today to arrange your viewing. This fantastic home won’t stay on the market for long.

Other Agents


